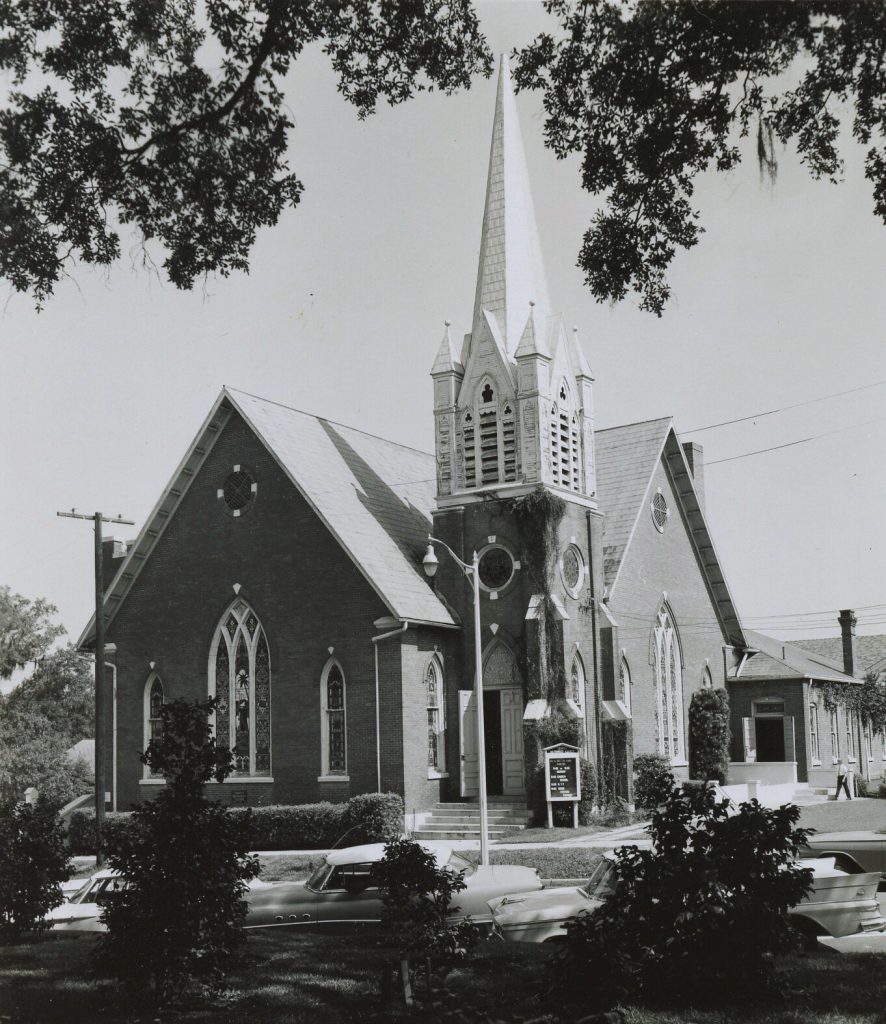by Lynn McLarty, Chair of the Bicentennial Planning Committee & Historian, Committee for the Preservation of Church History
Even though our history states the Methodist congregation built a log cabin church in 1825 at the southwest corner of Bronough and Two Hundred Foot Street (McCarty Street, now known as Park Avenue), there are no known photographs of its semblance. In 1837 three lots were purchased “up the hill” where Trinity has subsequently built three churches on that site.

1840
The Cornerstone of the new church at the corner of Duval Street and McCarty Street (now Park Avenue) was laid in May of 1840. Even though construction was not totally completed, services began at the new church. The 1840 church was a brick building, 40 x 60 feet, with a basement and a gallery. The construction deed required the building to look like the Presbyterian Church of the city. Richard A. Shine, the builder, was paid $4,250 for his work. Another $2,500 was paid to John G. Padrick for the roof, windows, gallery, and woodwork inside.
1875
In anticipation of adding a steeple and a bell over the short portico of the 1840 church, a reinforcement project of the area took place in 1858. A two-story parsonage was built next to the church in 1859. With a war imminent, funds for a bell could not be assured. Due to the persistence of the ladies of the church, a bell was obtained in 1875 from a firm in Cincinnati, Ohio. The bell weighed one thousand pounds, measured four feet across at the mouth, and cost $170.


1893
By June 1892, work had begun on an enlarged and classic new church, being built by Trinity members Foster Clinton Gilmore and George Igdaliah Davis. During construction, Presbyterians opened their church for our services on the second and fourth Sundays. On March 12, 1893, with Bishop O.P. Fitzgerald preaching, the congregation began worshipping in the elegance of the new church. In 1910, due to the rapid growth of the Church, the same contractors made a Sunday School addition to the north of the original building.
1964
The first service in the sanctuary of the new church was held on May 3, 1964. Bishop Arthur J. Moore (ret.) delivered the sermon. The senior pastor was the Reverend Dr. H. Melton Ware, and the associate pastor was J.P. Floyd, Jr. Payne H. Midyette, Sr. was the Chairman of the Building Committee. The church was designed by H. Hensel Fink of Philadelphia with Albritton-Williams as the contractor. The gilded stained-glass windows were designed, fabricated, and installed by the Willet Studio of Philadelphia.
